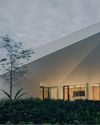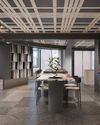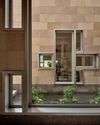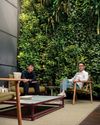
Set in Surat Thani in the far north-east corner of the island of Koh Samui, the Hyatt Regency Koh Samui is a new resort destination in Thailand ready to welcome back international travellers.
Extending across eight acres of prime coastline, the 140-room project is a collaboration between three of Thailand’s biggest names in hotel design — The Office of Bangkok Architects (OBA), August Design Consultant, and P Landscape (PLA).
The concept is a contemporary “vacation gallery” that captures the spectacular visual highlights and legendary beauty of the idyllic island location from every part of the hotel.
This comes to the forefront in the showpiece lobby, which is a perforated white box that frames mesmerising oceanfront views and is part of the Gallery of Eight, a collection of especially photogenic sites within the resort.
“The plan was to come up with something different from other properties on Samui,” says Pongthep Sagulku, principal of August Design.
“Many of the resorts on Koh Samui either take inspiration from Thai architecture or go totally contemporary. We attempted to find a middle ground that was in no way a compromise.”
“We incorporated indigenous natural features, while the interiors carry nods to the ocean and local traditions. At the same time, it’s a highly contemporary project.”
LOCAL COLLABORATION AND NATIVE LANDSCAPE
Drawing upon the long-term synergy of knowing each other for more than 20 years, Sagulku and the principal of OBA Smith Obayawat worked together with landscape architecture studio PLA in a truly collaborative process.
This story is from the Issue 121 edition of d+a.
Start your 7-day Magzter GOLD free trial to access thousands of curated premium stories, and 9,000+ magazines and newspapers.
Already a subscriber ? Sign In
This story is from the Issue 121 edition of d+a.
Start your 7-day Magzter GOLD free trial to access thousands of curated premium stories, and 9,000+ magazines and newspapers.
Already a subscriber? Sign In

Tailored For The Curious Explorer
The new Alma House at the New Bahru enclave reflects the collaborative spirit of a school environment.

Eco And Egalitarian
Can a building represent a culture? Berrel Kräutler Architekten's sensitive renovation of the Embassy of Switzerland in Singapore stimulates discourse.

Building A Green Home
This semi-detached house by Zivy Architects explores passive tropical design, the delight in architecture and the issues of multi-generational living.

The Natural Balance
Inspired by the serene beauty of dewdrops, the Antao Collection by Villeroy & Boch transforms bathrooms into wellness sanctuaries, combining sustainability with timeless elegance.

Inspiring Creativity And Exploration
The new Hafary House at Lavender reflects the brand’s vibrancy and innovation, as well as provide an inspiring and engaging space for customers.

Home Is Where The Heart Is
A vacation house is reimagined for a multi-generational family to gather for holidays in the bucolic setting of Yongjia in Zhejiang, China.

balancing act: nature and humanity
In this inspiration-led series, we asked Jay Liu and Alex Liu, co-founders of Right Angle Studio, to dream up a unique interior concept using mainly items from Space Furniture.

rethinking, remaking, reframing
Aoki Akio, the founder of DESIGNART TOKYO discusses the importance and legacy of Tokyo's eminent art and design event, particularly for young creatives.

rebuilding communities
Shift2024, the much-anticipated conference returns with a stellar line-up of prolific architects making their mark in Asian urban design.

unparalleled italian craftsmanship
Filippo Arnaboldi, Chief Executive Officer of Frette, tells us how this luxury lifestyle Italian brand is moving forward with times yet not forgetting about its existing legacy.