
You would never guess this by looking at the front façade but have the opportunity to be invited inside Lightfall House and a wonderful surprise awaits.
Tan Cher Ming, Founder of Ming Architects, optimised the use of natural light and space to create a series of staggered voids along the central axis of the house for a family of five.
First, a large skylight was carved out in the middle to let daylight in.
With the help of the voids, it filters all the way down three floors and is further complemented by glass windows and sliding doors on level one.
Due to the intricate relationship demanded of the various spaces in this relatively small site, 3D modelling was integral to the conceptualisation of the design and spatial visualisation.
“The tight footprint and space carved out for the voids on the upper stories meant that we had to be very efficient to utilise all the available space for the habitable rooms,” reveals Tan.
“This concept was only possible because the owner required three bedrooms on the second storey instead of four, and agreed to our proposal not to max out the rooms on the upper stories.
“They supported our vision for the house and allowed us to express full creativity in the design.”
In an unusual move, the open riser staircase is located on the front corner of the semi-detached house.
Had it been positioned on the party wall — which is typical of most houses — Tan would not have been able to make space for the staggered voids on the upper storeys.
As the owner had requested for a water feature too, Tan introduced a reflection pool with a water feature underneath it.
This story is from the Issue 119 edition of d+a.
Start your 7-day Magzter GOLD free trial to access thousands of curated premium stories, and 9,000+ magazines and newspapers.
Already a subscriber ? Sign In
This story is from the Issue 119 edition of d+a.
Start your 7-day Magzter GOLD free trial to access thousands of curated premium stories, and 9,000+ magazines and newspapers.
Already a subscriber? Sign In

Tailored For The Curious Explorer
The new Alma House at the New Bahru enclave reflects the collaborative spirit of a school environment.
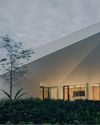
Eco And Egalitarian
Can a building represent a culture? Berrel Kräutler Architekten's sensitive renovation of the Embassy of Switzerland in Singapore stimulates discourse.

Building A Green Home
This semi-detached house by Zivy Architects explores passive tropical design, the delight in architecture and the issues of multi-generational living.

The Natural Balance
Inspired by the serene beauty of dewdrops, the Antao Collection by Villeroy & Boch transforms bathrooms into wellness sanctuaries, combining sustainability with timeless elegance.
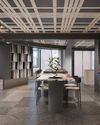
Inspiring Creativity And Exploration
The new Hafary House at Lavender reflects the brand’s vibrancy and innovation, as well as provide an inspiring and engaging space for customers.
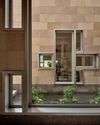
Home Is Where The Heart Is
A vacation house is reimagined for a multi-generational family to gather for holidays in the bucolic setting of Yongjia in Zhejiang, China.
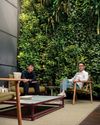
balancing act: nature and humanity
In this inspiration-led series, we asked Jay Liu and Alex Liu, co-founders of Right Angle Studio, to dream up a unique interior concept using mainly items from Space Furniture.

rethinking, remaking, reframing
Aoki Akio, the founder of DESIGNART TOKYO discusses the importance and legacy of Tokyo's eminent art and design event, particularly for young creatives.

rebuilding communities
Shift2024, the much-anticipated conference returns with a stellar line-up of prolific architects making their mark in Asian urban design.
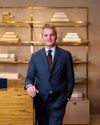
unparalleled italian craftsmanship
Filippo Arnaboldi, Chief Executive Officer of Frette, tells us how this luxury lifestyle Italian brand is moving forward with times yet not forgetting about its existing legacy.