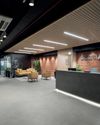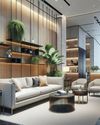
Established on the lower slopes of a hill, amidst the sprawling 40 acres land of Pune’s renowned educational institute Symbiosis, SUHRC has been developed on a forested hill, in a discrete and quiet location. Envisaged as a Multi-Specialty Hospital to provide excellent health care facilities and a State of the art - Centre that would enhance Skill development in the Field of Medicine, the development envisions to educate and empower medical students. Conceptualized to cater to the needs of all the stakeholders, the hospital caters to the nearby population of Pune and its neighboring areas, while providing Tele-Medicine services to ensure outreach services to peripheral, far-flung and access-compromised settlements. Amidst today’s context, currently, the hospital is being used for Government welfare as COVID 19 hospital.
Sitting along a slope, the building is strategically positioned to minimise the cut-and-fill of the hill site. Planned as a robust curve along the contours of the land, it forms the façade of the project. Imbibing the client brief of ‘grandeur’ being a key element, two significant and symbolic entrances have been designed, distinct in approach to cater to the client brief of unique identities for the hospital and the academic block. While the entry to the hospital is welcoming, peaceful, it also provides a sense of grandeur along with a structure that expresses solidarity, resonating care, and shelter for the patients in distress. A large open-to-sky courtyard separates the centre from the hospital. The entrances for both these blocks lie on either side of the building, making them seem like two completely different entities, providing the students with different access as well as a space for them for relaxation and academic purposes.
This story is from the March 2021 edition of Commercial Design.
Start your 7-day Magzter GOLD free trial to access thousands of curated premium stories, and 9,000+ magazines and newspapers.
Already a subscriber ? Sign In
This story is from the March 2021 edition of Commercial Design.
Start your 7-day Magzter GOLD free trial to access thousands of curated premium stories, and 9,000+ magazines and newspapers.
Already a subscriber? Sign In

WORKING TOGETHER
Professor Louise Valentine, Head of the Design School at Heriot-Watt University, on the importance of inclusive design in the workplace

WHERE CREATIVITY WORKS
Alhad Gore of Beyond Design Architects & Consultants brings his architectural expertise to life in the new office for Atul Patel Architects, blending functionality with creative flair to craft a workspace that inspires innovation and collaboration

FACILITATE INTELLIGENCE
How AI is redefining the future of facility management

DESIGNING A BETTER FUTURE
How inclusive office designs are shaping the modern workspace

ADDED VALUE
Is a good project manager the secret to success for a complex commercial design project?

RECOGNISING EXCELLENCE ACROSS THE SPECTRUM
The Grand Jury Meet of the third edition of Commercial Design Awards, a cornerstone event in India’s commercial design landscape, unfolded amidst the awe-inspiring expanse of the Welspun Global Carpet Plant in Hyderabad.

A VISION FOR 'TOTAL BUSINESS ECOSYSTEMS'
Jitu Virwani, Chairman and Managing Director of Embassy Group, redefines India's commercial real estate landscape by pioneering integrated, future-ready, and sustainable business ecosystems.

AWFIS TO DESIGN, MANAGE 165K SQ FT OFFICE SPACE FOR NSE IN MUMBAI
Awfis Space Solutions Limited on Tuesday said it will design and manage 1.65 lakh square feet of office space in Mumbai for the National Stock Exchange.

MACROTECH ACQUIRES 2.8 ACRES IN HINJEWADI
Realty developer Lodha, listed as Macrotech Developers, has acquired a 2.8acre plot of land in Pune's Hinjewadi area from Paranjape Schemes.

EMBASSY OFFICE PARKS REIT APPOINTS RITWIK BHATTACHARJEE AS INTERIM CEO
Embassy Office Parks REIT on Thursday appointed Ritwik Bhattacharjee as its interim Chief Executive Officer (CEO) with immediate effect, following Sebi’s order to suspend its CEO Arvind Maiya.