
As the owners of this home show, it’s possible to downsize without losing sight of the bigger picture. One of a neat row of 1980s townhouses, the home expresses the owners’ love for the finer things, including a generous collection of books and art.
The semi-retired empty-nesters moved to this three-bedroom townhouse in Melbourne’s southeast in 2016, wooed by the more manageable size and light-filled spaces. Its configuration gave it gardens both front and back and plenty of sun throughout the day, thanks to its east-west orientation.
Inside, peachy pink and beige walls, worn timber benchtops, and tired bathrooms cried out for an update. Layout-wise, the ground-floor laundry hogged valuable floor space, making the adjacent kitchen a squeeze and limited its connection to the family area. The large living room was cut off from the informal living/dining zone at the rear of the home, which lacked a link to the rear courtyard. “The layout felt cramped and the rooms too separate,” says architect Rob Nerlich of McMahon and Nerlich, the firm engaged for the renovation.
“We wanted to open the living spaces up to each other, improve the relationship with the garden, and update kitchens and bathrooms to contemporary levels of comfort,” says the owner. A walk-in wardrobe – an indulgence usually reserved for larger homes – was also on the wish list.
Rob opened up the living room by replacing full walls with partial ones to facilitate sightlines through the home. Double doors to the hall were removed to create wall space for the owners’ art collection.
This story is from the January 2020 edition of Australian House & Garden Magazine.
Start your 7-day Magzter GOLD free trial to access thousands of curated premium stories, and 9,000+ magazines and newspapers.
Already a subscriber ? Sign In
This story is from the January 2020 edition of Australian House & Garden Magazine.
Start your 7-day Magzter GOLD free trial to access thousands of curated premium stories, and 9,000+ magazines and newspapers.
Already a subscriber? Sign In
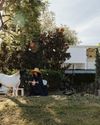
Megan Morton's - RURAL IDYLL
The stylist and author reveals the secrets to her decorating journey with Mimosa Moon, her home in the Northern Rivers region of NSW.
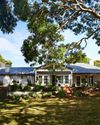
RURAL RETREAT
A Colonial-look 1970s property on the Mornington Peninsula in Victoria is gently renovated with an English-country aesthetic in mind.

Michael Reid OAM
The renowned art dealer and entrepreneur, who runs a congregation of creative businesses across the globe, shares the moments and muses that have shaped his extensive career.
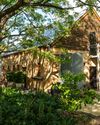
MASTER peace
Gallery owner Michael Reid has created his own living paradise, a rambling garden he keenly shares with fellow art lovers who visit the Murrurundi, NSW, gallery location.

GARDENS of the world
Up close and personal with the most memorable gardens in Morocco and Spain.
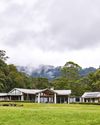
INTO the wild
Three words inspired the rework of this Kangaroo Valley, NSW, home among the gum trees: embracing, vibrant and Animalia.

COUNTRY kitchen.
Flavourful and warming dishes from The Cordony Kitchen with seasonal vegetables as the stars of the show.
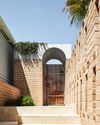
HOLIDAY at home
Missing the Indonesian villa they enjoyed on a recent holiday the owners decided to recreate their own retreat at home.
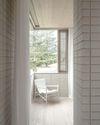
STATEMENT piece
For a holiday home that embodies the coastal beauty of Bermagui, NSW, minimalist bricks were the natural choice, inside and out.
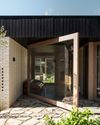
EFFORTLESS charm
With a discrete street frontage, this home fulfils the brief to keep its visual impact on the lush surrounds to a minimum.