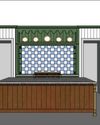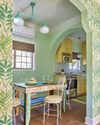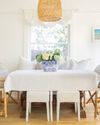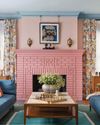
The new owners of this beach cottage that's tucked into the mountain above the seaside village of St. James in South Africa knew that the house needed vision and TLC. However, the charming features and breezy lifestyle it promised were precisely the kind of project floral designers Dané Erwee and Chris Willemse had been aching to get their hands on.
SEA VIEW. Adding a deck to the small cottage transformed it into a breezy, livable space where views of the sea dominate. To create visual interest and vary the dappled light, the pergola was constructed with a ship-like hull shape.
"We held out for a decade to find a property that had uninterrupted views," explains Dané, one-half of the creative team behind OKASIE, Cape Town's floral and event company.
SOLVING THE SPACE ISSUE
A game-changing deck was added to capture the prized views and add livability and space to the footprint, but internally, space was still at a premium. In a bold—but brilliant move to solve this issue, Erwee and Willemse reconfigured the interior by slotting bathrooms into what was an unnecessary passage hallway, Dané explains. The row of three bathrooms that now separate the bedrooms from the living area save immense space.
Embracing the quirky design decision, they upcycled sash windows, installing them above the bathroom doors to invite light in and inject a touch of whimsy. The walls were washed with Crete stone tinted with pigment into warm pink, olive green and soft blue. Moroccan tiles in the bathrooms in complementary shades make for a fun threshold between the bathrooms and the living area.
The playful use of paint extends into the kitchen and living area, where peach and watermelon tones blush from highlighted walls, window reveals and the fireplaces; and a minty hue extends from floors to the exposed wooden ceiling.
This story is from the June - July 2022 edition of Cottages and Bungalows.
Start your 7-day Magzter GOLD free trial to access thousands of curated premium stories, and 9,000+ magazines and newspapers.
Already a subscriber ? Sign In
This story is from the June - July 2022 edition of Cottages and Bungalows.
Start your 7-day Magzter GOLD free trial to access thousands of curated premium stories, and 9,000+ magazines and newspapers.
Already a subscriber? Sign In

Variations on Vignettes
The art of still-life interior design.

An English Country Kitchen
Our Project House Utah kitchen came alive long before the first tile was laid, thanks to 3D and mood-board renderings.

Coastal Cool
An updated condo gets an improved layout and a seaside-inspired décor.

Colonial Revival
Built over 120 years ago, this house was relegated to being a college rental with shoddy repairs but was rescued to receive a new lease on life.

Fresh Updates for a Historic Bungalow
A homeowner modifies her 1921 Craftsman with respectful renovations and redesigns.

Summer Scenes & Design Dreams
Our brand ambassador shares his seasonal styling inspirations.

BEAT The HEAT
Get your home ready for the summer heat with cottage-friendly cooling.

Cozy & Collected
An art collector enlists a designer to help her renovate her 1964 Colonial cottage. Together, they create a home filled with sumptuous textiles and treasured heirlooms.

Beach Town Bungalow
While this 1922 Craftsman embodies the character and charm of a bygone era, its owner has found creative ways to bring it into the present while honoring its past.

Nostalgic Magic
Old and new magic combine in this quirky redesign of an old Tudor house, complete with dinosaur wallpaper, scalloped edges and whimsical tile.