
‘Although we have a modern glass extension, we went for a traditional, Shaker-style kitchen, which we felt was more sympathetic to our home’s Edwardian past,’ says Alice.
BUY THE KEY PIECES
Cabinetry, price on request, The Shaker Kitchen Company. Kobo dining table, £1,125; Ishinomaki benches, £514.99 each, both SCP
When Alice and James Bennett started house hunting in 2016, the Brexit referendum may have helped them secure their home. ‘We turned up to the open day expecting a long queue, but we were the only viewers,’ says Alice. ‘It had 1980s decor, but the previous owner had kept it immaculate and although each room was crammed with furniture, we could see how large the rooms were.’ Impressed by the size of the property and the original features, the couple were convinced that this could be their perfect family home.
‘We made the decision to stay where we were and renovate before we moved in. It was an expensive decision, as we were paying two mortgages and money was tight, but with a new baby we didn’t want to live in a building site,’ says Alice. ‘The house had a 1990s extension and a side return, so we were able to work within the footprint. With the help of Shacklewell Architects, we built a modern rear extension and broke through to the basement, creating a new stairway access.’
Original period features were key to the renovation, as fireplaces were revealed and cornices repaired. Redoing the layout included adding en-suites to the main and guest bedrooms. ‘The kitchen-diner now flows from the living room via a glazed side-return extension with steps leading down to the basement, which has become our cinema room and utility room.’
This story is from the January 2020 edition of Ideal Home UK.
Start your 7-day Magzter GOLD free trial to access thousands of curated premium stories, and 9,000+ magazines and newspapers.
Already a subscriber ? Sign In
This story is from the January 2020 edition of Ideal Home UK.
Start your 7-day Magzter GOLD free trial to access thousands of curated premium stories, and 9,000+ magazines and newspapers.
Already a subscriber? Sign In
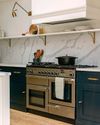
KITCHEN FOCUS - NARROW KITCHENS
DON’T LET A SKINNY SPACE BE A DEAL BREAKER OUR EXPERTS WILL HELP YOU AMPLIFY EVERY INCH WITH THEIR TOP TIPS
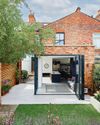
Your renovation checklist
GUARANTEE A PROJECT RUNS SMOOTHLY FROM START TO FINISH BY FOLLOWING THESE ESSENTIAL MUST-DOS
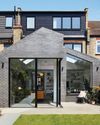
PROJECT FOCUS - SINGLE-STOREY EXTENSIONS
CONSIDERING ADDING AN EXTENSION TO YOUR HOME? OUR EXPERT GUIDE TAKES YOU THROUGH EVERYTHING YOU NEED TO KNOW, FROM PERMISSIONS TO THE REALITIES OF LIVING ON-SITE

Bold and beautiful
WHEN RENOVATING THEIR VICTORIAN HOUSE, KAREN AND JOE TURNED AN UNUSED GUEST BEDROOM INTO AN EYE-CATCHING BATHROOM WITH A MODERN TWIST
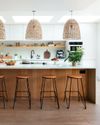
KITCHEN PROJECT - Natural touch
MARIA MELE'S VISION FOR HER KITCHEN WAS CLEAR A SOCIABLE SPACE WITH SCANDINAVIAN INFLUENCES, NEUTRAL COLOURS AND LOTS OF WOOD.
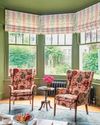
EDWARDIAN elegance
STICKING TO A PALETTE OF GREEN, PINK AND YELLOW, AND MIXING IN VINTAGE FURNITURE AND ART, HAS ENABLED DERYA BERBER TO ACHIEVE AN AUTHENTIC PERIOD FEEL.
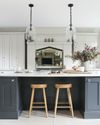
CAREFULLY curated
BECKY NEVITT SUMS UP THE MODERN-CLASSIC LOOK WITH MUTED HUES, LIMEWASHED PIECES AND VINTAGE-STYLE ARTWORK
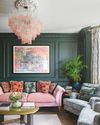
Vibrant REVIVAL
INSPIRED BY THEIR SHARED LOVE OF ART AND DESIGN, LAURA AND DAN BARFIELD HAVE TRANSFORMED THEIR VICTORIAN PROPERTY INTO A LUXURIOUS, WELLTHOUGHT-OUT FAMILY HOME
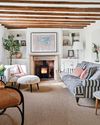
STYLE HOME - "I LOVE MAKING spaces flow"
LAURA AND PATRICK BUTLER MADDEN USED THEIR DESIGN AND PROPERTY DEVELOPING FLAIR TO TRANSFORM THIS ONCE POKY VICTORIAN COTTAGE INTO A LIGHT AND SPACIOUS FAMILY HOME
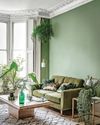
Weekend decorator
CLEVER TRICKS AND MINI DECOR PROJECTS... WE ROUND UP THE SIMPLEST, QUICKEST WAYS TO MAKE YOUR HOME MORE BEAUTIFUL NOW