
‘We designed the staircase ourselves and it’s the focal point of our home,’ says Kate. ‘The kitchen, living, dining and TV areas are spread across the open space, creating a sense of flow. From the double-height seating area, you can see the whole space and up to the mezzanine.’
BUY THE KEY PIECES
Aztec tassel cushion, £25, Homesense. Marble ceiling pendant, £145, Hay
Kate and Mike fell in love with the old schoolhouse’s natural charm and interesting history instantly, even though it had succumbed to disrepair and neglect. ‘The building had been converted into two dwellings in the early 1900s,’ says Kate. ‘In spite of its condition, we knew it had the potential to be something very special.
‘We’d been looking for a renovation project that would give us a big, open-plan living space inspired by warehouse conversions and loft-style spaces. A local architect, Nicola du Pisanie of Stonewood Design, really opened our eyes to how space could look.’ Sadly, many of the roof timbers were rotten because of past water leaks, the living space and bedrooms were inaccessible and the electricity only worked in a few of the rooms. ‘The early stages of the renovation were slow and frustrating,’ says Kate. ‘We had to replace roof timbers and windows to make it structurally sound before we could completely reconfigure the layout.
This story is from the February 2020 edition of Ideal Home UK.
Start your 7-day Magzter GOLD free trial to access thousands of curated premium stories, and 9,000+ magazines and newspapers.
Already a subscriber ? Sign In
This story is from the February 2020 edition of Ideal Home UK.
Start your 7-day Magzter GOLD free trial to access thousands of curated premium stories, and 9,000+ magazines and newspapers.
Already a subscriber? Sign In
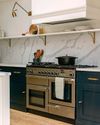
KITCHEN FOCUS - NARROW KITCHENS
DON’T LET A SKINNY SPACE BE A DEAL BREAKER OUR EXPERTS WILL HELP YOU AMPLIFY EVERY INCH WITH THEIR TOP TIPS

Your renovation checklist
GUARANTEE A PROJECT RUNS SMOOTHLY FROM START TO FINISH BY FOLLOWING THESE ESSENTIAL MUST-DOS

PROJECT FOCUS - SINGLE-STOREY EXTENSIONS
CONSIDERING ADDING AN EXTENSION TO YOUR HOME? OUR EXPERT GUIDE TAKES YOU THROUGH EVERYTHING YOU NEED TO KNOW, FROM PERMISSIONS TO THE REALITIES OF LIVING ON-SITE

Bold and beautiful
WHEN RENOVATING THEIR VICTORIAN HOUSE, KAREN AND JOE TURNED AN UNUSED GUEST BEDROOM INTO AN EYE-CATCHING BATHROOM WITH A MODERN TWIST
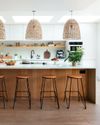
KITCHEN PROJECT - Natural touch
MARIA MELE'S VISION FOR HER KITCHEN WAS CLEAR A SOCIABLE SPACE WITH SCANDINAVIAN INFLUENCES, NEUTRAL COLOURS AND LOTS OF WOOD.
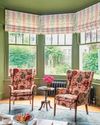
EDWARDIAN elegance
STICKING TO A PALETTE OF GREEN, PINK AND YELLOW, AND MIXING IN VINTAGE FURNITURE AND ART, HAS ENABLED DERYA BERBER TO ACHIEVE AN AUTHENTIC PERIOD FEEL.
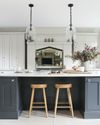
CAREFULLY curated
BECKY NEVITT SUMS UP THE MODERN-CLASSIC LOOK WITH MUTED HUES, LIMEWASHED PIECES AND VINTAGE-STYLE ARTWORK
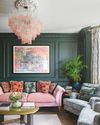
Vibrant REVIVAL
INSPIRED BY THEIR SHARED LOVE OF ART AND DESIGN, LAURA AND DAN BARFIELD HAVE TRANSFORMED THEIR VICTORIAN PROPERTY INTO A LUXURIOUS, WELLTHOUGHT-OUT FAMILY HOME
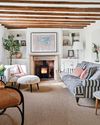
STYLE HOME - "I LOVE MAKING spaces flow"
LAURA AND PATRICK BUTLER MADDEN USED THEIR DESIGN AND PROPERTY DEVELOPING FLAIR TO TRANSFORM THIS ONCE POKY VICTORIAN COTTAGE INTO A LIGHT AND SPACIOUS FAMILY HOME
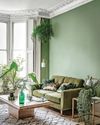
Weekend decorator
CLEVER TRICKS AND MINI DECOR PROJECTS... WE ROUND UP THE SIMPLEST, QUICKEST WAYS TO MAKE YOUR HOME MORE BEAUTIFUL NOW