
Need convincing about the benefits of going bespoke for a kitchen or joinery project? Let Catrin and Jono be your inspiration. Their kitchen extension was the largest part of a full renovation of their coastal home, set in the scenic Mumbles in Swansea Bay. On the wish list? Something bold, spacious, and, above all, practical.
Looking for a kitchen that would look and feel easy to use and live in, they enlisted the help of their builders, who constructed stunning plywood and Formica design with plenty of clever storage solutions woven in. The result is a bold centerpiece at the heart of their extended kitchen diner, a social hub for the family of four, and a creative space to live in. So successful has it been that Catrin plans to start her own interiors consultancy business. We spoke to her to find out how it all came together.
STEP ONE 1
FIRST STEPS
'We moved here in January 2018 to a very tired house - every room needed a bit of TLC. The kitchen didn't work for us. There was a tiny island with a small sink, and no place to put a fridge except against a hole in the wall. The ceiling was quite low over the kitchen itself, and the other half was glazed but leaky and draughty.
'We knocked the existing walls down, keeping the foundations but extending to the side, and adding a larger island. We built a wall up to the playroom to make a snug, reconfigured the utility, replaced the roof, added a front patio, and changed the bathrooms. We didn't envision doing such a big project but wanted a space we'd love.'
STEP TWO 2
LIVING IN
'We had very strong ideas of our own, so we approached a builder before an architect, visiting some of his projects and speaking to people who'd used him. He was open to ideas and had some of his own. He put us in touch with an architect, who drew up plans.
This story is from the June 2022 edition of Real Homes.
Start your 7-day Magzter GOLD free trial to access thousands of curated premium stories, and 9,000+ magazines and newspapers.
Already a subscriber ? Sign In
This story is from the June 2022 edition of Real Homes.
Start your 7-day Magzter GOLD free trial to access thousands of curated premium stories, and 9,000+ magazines and newspapers.
Already a subscriber? Sign In
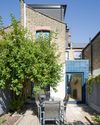
Side-return extensions
An efficient use of redundant outside space, extending to the side is the mart way to gain the extra room you crave and transform the way you live

Spa-style bathrooms
Prioritise self-care and put pampering on your daily schedule by taking bathroom design inspo from your favourite spa
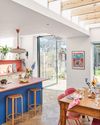
Light & bright
Rachel's main requirements for her kitchen extension were a window overlooking the garden and space to entertain. We reveal how she made her dream a reality
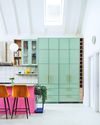
Colourful kitchens
Let your personality shine with a style that makes you smile from that morning cuppa to dinner time. Don't be shy, go for bold
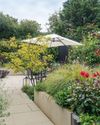
In the zone
Using clever design and planting, Pauline has transformed a blank canvas into an elegant, contemporary garden complete with social spaces, a cutting patch and a pond

Heart of the home
Faced with three living spaces and a tiny kitchen, Jo and Chris have devised a clever, broken-plan layout where the kitchen takes centre stage
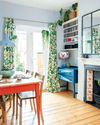
Pre-loved treasures
Deborah has filled her south London home with character without breaking the bank, thanks to her smart shopping know-how and eye for a bargain

A new leaf
Dani Sandels embraced her passion for botanics and natural textures in the renovation of her family home, resulting in a space that delights the eye at every turn
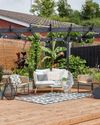
A learning experience
Steph and James honed their home-improvement skills as they updated their old house and overgrown garden with help from family and friends -
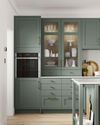
SAGE GREEN
A calm, tranquil and fresh hue, our colour guru, Amelia, shares why you can't go far wrong with this nearly neutral