
Originally smaller and closed-in, the living area was widened by knocking down the wall to an extra bedroom. The open-concept layout now includes the dry kitchen as well, making the multifunctional space feel communal and perfect for future gatherings. A tinted mirror makes for a luxurious feature wall that reflects extra light and cements the hotel-inspired look as soon as one enters the home.
Space Five -room HDB flat
Location Bishan
Reno period Eight weeks
Home to A family of four and their helper
Budget $150K
Once cramped into a three-bedroom flat, this family of four made the most of that limited space for a couple of years, having their kids share a bedroom and converting the utility room into the helper’s quarters. But as the kids grew older, they couldn’t ignore the issue any longer: the space was getting a little too tight.
Settling on a spacious five-room HDB flat as their brand new abode, the couple engaged designer Chris Cheang and project manager Sean Lee from Richfield Integrated to execute their dream vision: a warm and welcoming space that is reminiscent of their favourite hotels overseas, all the while providing the kids with the privacy of their own rooms.
The warm ambience of the home achieves the parents’ ideal of an inviting family space. “We wanted a home that’s welcoming, cosy and warm, where family members can spend most of the time in the living and dining areas,” the homeowners share. “That’s why we chose a warm wood accent for the living, dining and kitchen areas.”
This story is from the March 2022 edition of SquareRooms.
Start your 7-day Magzter GOLD free trial to access thousands of curated premium stories, and 9,000+ magazines and newspapers.
Already a subscriber ? Sign In
This story is from the March 2022 edition of SquareRooms.
Start your 7-day Magzter GOLD free trial to access thousands of curated premium stories, and 9,000+ magazines and newspapers.
Already a subscriber? Sign In

Transform your laundry routine
Designed for the demands of modern urban living, Samsung’s Bespoke AI Laundry Combo redefines convenience by combining washing and drying in a single, space-saving unit.
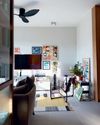
Personal moments and timeless design
In a cosy flat filled with curated art and travel mementos, Amirul and Clarice's home tells a story of love, inspiration, and evolving tastes. From mid-century elements to modular classics, the couple shares how they shaped a space that reflects their journeys-and how it's still growing with them.
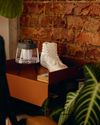
Old meets bold
Tim and Nicole were so enamoured with their Tiong Bahru rental that they bought it, preserving its midcentury charm while personalising the pre-war unit.
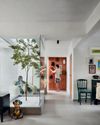
Branching out
With a tree at its centre and a mix of global influences across the ages, this home feels more like a living art gallery than a typical apartment.
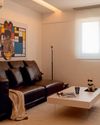
Minimalist marvel
Thoughtfully designed by Ray Seah and Kate Sitchon, the space combines sleek aesthetics with practical solutions, offering the perfect balance of style and comfort.
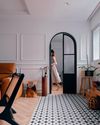
Petite Paris
Channelling Parisian charm with a touch of Peranakan flair, this 4-room HDB flat looks like it belongs on the set of Emily in Paris.
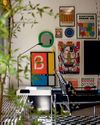
Across the ages
In this one-of-a-kind home, the tastes of three generations— Baby Boomer, millennial, and Gen Z-converge.
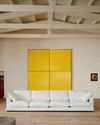
Living artfully
Explore how Kave Home's Gala, Aiguablava, and Jondal collections bring together comfort, craftsmanship, and timeless style to transform any space into a haven of modern living.

A new chapter
Caesarstone adds 9 styles to its Porcelain Collection

The natural balance
Inspired by the serene beauty of dewdrops, the Antao Collection by Villeroy & Boch transforms bathrooms into wellness sanctuaries, combining sustainability with timeless elegance.