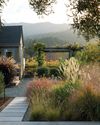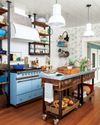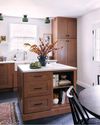A California couple romance their compact property by carving out colorful garden rooms with plenty of guest-ready seating

A HOUSE ALL DOLLED UP in pink inside—from carpeting to countertops—might have scared off some prospective home buyers, but not Lidy Baars. She had only toured a couple of houses when her Realtor took her to see this 1960s Pueblo Revival ranch in Huntington Beach, California, just as it was about to hit the market.
That was more than 20 years ago. “I fell in love with the space in the back garden,” Lidy says of the property she has called home ever since. Never mind the interior’s bubblegum color palette, or that her shoestring budget would prevent any immediate upgrades. She rang her doctor husband, John, who rushed over between patients; and after a quick look around, the couple were all in. “I wouldn’t leave the house until the offer was submitted,” Lidy recalls.
An eighth of an acre felt like a generous lot for a coastal town—especially to a couple with two young daughters who had been living in an apartment pining for a garden. In the rear of the house, double doors off the kitchen opened onto a pergola-covered patio overlooking a tidy green space with mature trees, a low deck off to one corner, and brick raised beds snaking along the fence perimeter. “The front was absolutely horrendous,” says Lidy of the old lawn and poodle topiaries. But the couple decided they could live with the front yard and the house as they were—at least for a while.
“I really wanted to tackle the backyard first,” says Lidy. With the house totaling a modest 1,450 square feet, the couple fully intended to use their outdoor space. “It’s why I designed the different areas of our garden as rooms, with seating where people can enjoy a glass of iced tea or a meal together.”
This story is from the June 2018 edition of This Old House Magazine.
Start your 7-day Magzter GOLD free trial to access thousands of curated premium stories, and 9,000+ magazines and newspapers.
Already a subscriber ? Sign In
This story is from the June 2018 edition of This Old House Magazine.
Start your 7-day Magzter GOLD free trial to access thousands of curated premium stories, and 9,000+ magazines and newspapers.
Already a subscriber? Sign In

Mobile kitchen island
TOH DIY expert Jenn Largesse shows how to build a rolling kitchen cart with a butcher-block top

Bathtub tray
TOH general contractor Tom Silva and TOH host Kevin O'Connor construct a slatted zebrawood caddy to hold grooming essentials, a book, and even a glass of wine, for those who like a long soak

Navigating the rise in mortgage rates
Looking to buy—or refinance—and feeling frustrated by lenders’ sky-high interest rates? Here’s how to get the best deal

Graceful grasses
With dramatic foliage and distinctive plumes, ornamental grasses come in sizes to suit virtually any garden

A better asphalt driveway
It's long-lasting and recyclable, and it weathers extreme temperatures. You can repair small cracks and divots in asphalt, too. Here's what you need to know to get-and maintain-a great-looking asphalt driveway

Modernizing a mid-century house
A family turns to TOH to renovate a 1960 house that had been awkwardly expanded over time. Their goal: to create a contemporary, energy-efficient, open-plan home that is fully accessible for a son with mobility issues

Making a house her own
Renovating in stages over nearly two decades, a homeowner transforms a once forlorn bungalow into a cozy, very personal space

A little house that lives large
A reimagined interior and second-story addition double the living area inside a narrow shotgun house, while respecting its historical roots

Before & After: Bath Fit for a Queen Anne
Classic meets modern in this primary-suite retreat

Before & After: Kitchen Moving a wall makes it work
Grabbing a few feet from the adjacent dining room yields major layout improvements