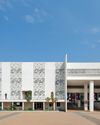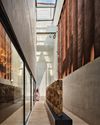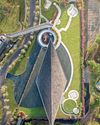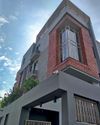
Project: Terracotta House, Agra; Architects: Studio Archohm
AR. SOURABH GUPTA
Founder, Archohm
Sourabh Gupta graduated in architecture, from the School of Architecture, CEPT University at Ahmedabad in India. With the insight provided there by the best in the realm of architecture, coupled with a stint in urban design from the architecture school at TU delft, the Netherlands and most importantly, propelled by a compulsive need to travel, explore and design, Gupta initiated Studio Archohm. He is also the co-founder of The Design Village - a design college and Design Factory India, a multi-disciplinary design firm.
The terracotta house stands like a warm oasis in conversation with its neighbour- Gupta Residence. The house exemplifies a relationship between neutral grey concrete and earthy terracotta. Terracotta tiles wrap the façade to mystify the lives within, and create a harmonious world outside with a walkway and lush greens. The residents are a family of five across three generations.
The balmy attitude of the house is inspired by the congenial etiquette of the family inside. A colour palette carrying white and earthy tones, welcomes a visitor with a voluminous double-height entrance lobby and a bridge on the top that defines the experience of the journey throughout the house. A Peter Lik piece adorns the entry and a suspended flock of unique stainless steel birds conceptualized by Mukul Goyal ushers a curious visitor inside with each bird performing a distinct activity.
This story is from the July 2022 edition of Architecture + Design.
Start your 7-day Magzter GOLD free trial to access thousands of curated premium stories, and 9,000+ magazines and newspapers.
Already a subscriber ? Sign In
This story is from the July 2022 edition of Architecture + Design.
Start your 7-day Magzter GOLD free trial to access thousands of curated premium stories, and 9,000+ magazines and newspapers.
Already a subscriber? Sign In

A RIVERSIDE SANCTUARY OF DESIGN AND ART
Perched along the Chao Phraya River, Capella Bangkok is an urban sanctuary crafted by Hamiltons International and BAMO, with art by Thai textile artist Ploenchan 'Mook' Vinyaratn-blending with Bangkok's cultural heartbeat to offer an experience that is both timeless and refined
THE SPORTING ICON
A manifesto of potential written in zinc, concrete, and imagination, this university sports arena showcases how thoughtful, innovative architecture can transform urban landscapes and foster a culture of excellence

NATURE NURTURES LEARNING
Blending sustainability with innovative design, Morphogenesis' Vidyashilp Academy redefines educational spaces, fostering holistic development amidst Bengaluru's lush greenery

ME EPICENTER OF ART AND CULTURE
Arthshila at Okhla endeavours to epitomize the essence of exhibition spaces within the context of Delhi

SAKA MUSEUM: BRIDGING SILENCE, HERITAGE, AND DESIGN
From the celestial glow of its lobby to the grounded textures of volcanic rock, the SAKA Museum is a masterclass in thoughtful, place-based design. Under the vision of Wesley Ho, co-founder of the Hong Kong-based firm Napp Studio & Architects, this design-forward museum has evolved into a living, breathing narrative of Bali's identity

SCHUECO INDIA INAUGURATES ITS INDIA WELCOME FORUM IN DELHI NCR
A celebration of innovation, sustainability, and luxury in architecture

PIONEERING DESIGN EDUCATION FORA BETTER WORLD
To commemorate the 10th Anniversary of The Design Village - India's first social design school, we talk to the leadership at the institute that carries its pioneering vision of education for social impact, winning the Don Norman Design Recognition for humanity-centered design, representing the Global South.

DIVIANA DEBUTS IN MILAN: A Landmark In Indian Luxury Design
In an extraordinary milestone for Indian luxury and design, DIVIANA, a premier Indian luxury furniture brand, has opened its first European flagship showroom in Milan's prestigious Montenapoleone District, at Via Monte di Pietà 13/1. This 3200 sq. ft. space seamlessly blends the rich heritage of Indian craftsmanship with the refined aesthetics of Italian design, establishing a bold new narrative for global luxury.

THE MASTER BUILDER
Architect Ayan Sen is committed to pushing the boundaries of design and innovation.

MASTERING THE ART OF DESIGN
In a candid chat with A+D, Nieves Contreras, Creative Director, Lladró speaks about her innate passion for design and her love for craftsmanship