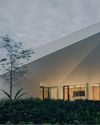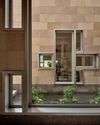
The Residence At Makiling Reserve is insulated with natural barriers consisting of a park in front and a couple of golf fairways at the back. Meanwhile, its locale, which lies south of Metropolitan Manila, is known for its gently elevated slopes blanketed by a lush vegetation. This residential project sits on a 4,000 sqm plot and has a gross floor area of 2,077 sqm.
The surrounding trees drew the clients to the area which in turn gave Anthony Nazareno, principal and founder of Nazareno Architecture + Design, a starting point. As some of the trees were already mature, preserving them became imperative, he says. This ultimately dictated the design of the house, one that is organically woven around the trees – a strategy that creates a seamless connection between the built structure and its natural surroundings, he adds. Another inspiration for the sprawling structure, and the use of the sedimentary stone adobe in some of its parts, came from the bungalow in which one of the owners was raised.
Nazareno brought multifaceted connections of various parts and distinct biophilic elements. The end result is a distinctly Filipino bungalow with a modern appeal. “The Residence at the Makiling Reserve is a celebration of traditional materiality indigenous to the Philippines,” Nazareno declares. “Clad in adobe and tanguile wood planks, it is a formidable outline of vernacular materials. While it closely follows the principles of contemporary architecture in terms of open spaces, high ceilings, floor-to-ceiling fenestrations, and a simple material palette, the home veers away from green building trends and instead shifts its focus towards sustainability.”
This story is from the Issue 133 edition of d+a.
Start your 7-day Magzter GOLD free trial to access thousands of curated premium stories, and 9,000+ magazines and newspapers.
Already a subscriber ? Sign In
This story is from the Issue 133 edition of d+a.
Start your 7-day Magzter GOLD free trial to access thousands of curated premium stories, and 9,000+ magazines and newspapers.
Already a subscriber? Sign In

Tailored For The Curious Explorer
The new Alma House at the New Bahru enclave reflects the collaborative spirit of a school environment.

Eco And Egalitarian
Can a building represent a culture? Berrel Kräutler Architekten's sensitive renovation of the Embassy of Switzerland in Singapore stimulates discourse.

Building A Green Home
This semi-detached house by Zivy Architects explores passive tropical design, the delight in architecture and the issues of multi-generational living.

The Natural Balance
Inspired by the serene beauty of dewdrops, the Antao Collection by Villeroy & Boch transforms bathrooms into wellness sanctuaries, combining sustainability with timeless elegance.

Inspiring Creativity And Exploration
The new Hafary House at Lavender reflects the brand’s vibrancy and innovation, as well as provide an inspiring and engaging space for customers.

Home Is Where The Heart Is
A vacation house is reimagined for a multi-generational family to gather for holidays in the bucolic setting of Yongjia in Zhejiang, China.

balancing act: nature and humanity
In this inspiration-led series, we asked Jay Liu and Alex Liu, co-founders of Right Angle Studio, to dream up a unique interior concept using mainly items from Space Furniture.

rethinking, remaking, reframing
Aoki Akio, the founder of DESIGNART TOKYO discusses the importance and legacy of Tokyo's eminent art and design event, particularly for young creatives.

rebuilding communities
Shift2024, the much-anticipated conference returns with a stellar line-up of prolific architects making their mark in Asian urban design.

unparalleled italian craftsmanship
Filippo Arnaboldi, Chief Executive Officer of Frette, tells us how this luxury lifestyle Italian brand is moving forward with times yet not forgetting about its existing legacy.