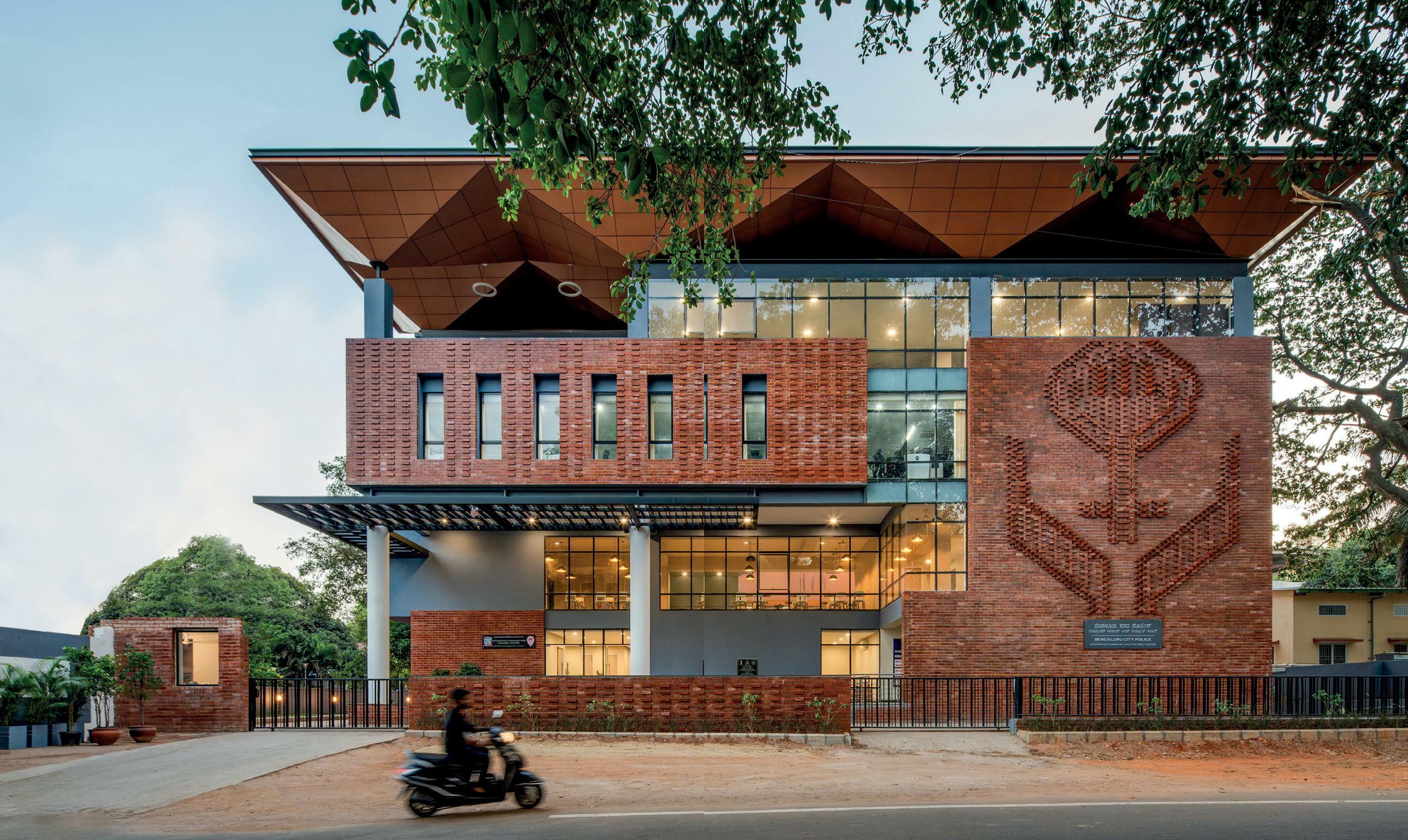
In a world where design can profoundly impact lives, Bengaluru's Nirbhaya Centre stands as a testament to how thoughtful architecture can address societal needs. Conceived as both a command-and-control centre and an integrated support centre for women and children, this pioneering structure goes beyond functionality. It blends innovation with empathy, creating a space that feels safe, welcoming, and attuned to the emotional well-being of its users. By integrating sustainable practices, strategic material choices, and a design philosophy centered on openness and security, the Nirbhaya Centre redefines what it means to build for purpose.
ENCAPSULATING THE SPIRIT OF "NIRBHAYA"
Nirbhaya, an initiative launched by the Indian Government, aims to make cities across the country safer for women and children. The word "Nirbhaya," meaning "fearless," encapsulates the spirit of this program. A key component of the initiative is the establishment of Nirbhaya Centres, equipped with CCTV surveillance across the city, a commandand-control centre, a 24/7 helpline (dial 100), and spaces for victim counselling. The design for one such centre in Bengaluru was selected through a national design competition organised by the city's Commissioner of Police.
THE ARCHITECTURAL BRIEF
The project brief called for a welcoming, approachable space rather than a conventional building, where women and children could seek help without feeling intimidated. The architects responded by designing a structure that is both inviting and private, using scale, materials, and colors that create a sense of familiarity and comfort.
This story is from the September 2024 edition of Commercial Design.
Start your 7-day Magzter GOLD free trial to access thousands of curated premium stories, and 9,000+ magazines and newspapers.
Already a subscriber ? Sign In
This story is from the September 2024 edition of Commercial Design.
Start your 7-day Magzter GOLD free trial to access thousands of curated premium stories, and 9,000+ magazines and newspapers.
Already a subscriber? Sign In

WORKING TOGETHER
Professor Louise Valentine, Head of the Design School at Heriot-Watt University, on the importance of inclusive design in the workplace

WHERE CREATIVITY WORKS
Alhad Gore of Beyond Design Architects & Consultants brings his architectural expertise to life in the new office for Atul Patel Architects, blending functionality with creative flair to craft a workspace that inspires innovation and collaboration

FACILITATE INTELLIGENCE
How AI is redefining the future of facility management

DESIGNING A BETTER FUTURE
How inclusive office designs are shaping the modern workspace

ADDED VALUE
Is a good project manager the secret to success for a complex commercial design project?

RECOGNISING EXCELLENCE ACROSS THE SPECTRUM
The Grand Jury Meet of the third edition of Commercial Design Awards, a cornerstone event in India’s commercial design landscape, unfolded amidst the awe-inspiring expanse of the Welspun Global Carpet Plant in Hyderabad.

A VISION FOR 'TOTAL BUSINESS ECOSYSTEMS'
Jitu Virwani, Chairman and Managing Director of Embassy Group, redefines India's commercial real estate landscape by pioneering integrated, future-ready, and sustainable business ecosystems.

AWFIS TO DESIGN, MANAGE 165K SQ FT OFFICE SPACE FOR NSE IN MUMBAI
Awfis Space Solutions Limited on Tuesday said it will design and manage 1.65 lakh square feet of office space in Mumbai for the National Stock Exchange.

MACROTECH ACQUIRES 2.8 ACRES IN HINJEWADI
Realty developer Lodha, listed as Macrotech Developers, has acquired a 2.8acre plot of land in Pune's Hinjewadi area from Paranjape Schemes.

EMBASSY OFFICE PARKS REIT APPOINTS RITWIK BHATTACHARJEE AS INTERIM CEO
Embassy Office Parks REIT on Thursday appointed Ritwik Bhattacharjee as its interim Chief Executive Officer (CEO) with immediate effect, following Sebi’s order to suspend its CEO Arvind Maiya.