
Chris and Kim’s dream home was a warehouse conversion, but when they couldn’t find a typical warehouse in the style they were looking for, they set off to build one from the ground up. Their friends, directors of studio McMahon and Nerlich, Kate McMahon and Rob Nerlich were by their side from the start, helping their vision become a reality.
“They did some sums and the idea worked,” says Rob. So in 2017, Chris and Kim decided to sell their respective properties, pool their funds and embark on the project, first hunting for the right site, which they ultimately discovered in the urban back streets of Melbourne’s inner south.
The owners were clear on exactly what they wanted: Chris, a shopping centre leasing agent with experience in retail master planning and design, had already sketched a rough plan of how the house would function; Kim, a prominent Australian hair stylist and make-up artist who has been involved in the build of more than 10 townhouses, had a visual materials bank of textiles, stones and tiles. Rob and Kate had worked with the couple on another property and loved the collaborative relationship.
When their application for a three-storey building permit was rejected, Rob and Kate decided to create two storeys — albeit with a facade that presents as single storey — with very high ceilings. On the ground floor there’s a study and laundry, with two bedrooms tucked behind a green spiral staircase (colour-matched to Chris and Kim’s car), so that guests don’t have to walk past the private rooms. The main bedroom suite is separated from the ensuite by a steel-framed glass partition; a design feature that allows light to flow throughout both spaces.
This story is from the May 2024 edition of Australian House & Garden Magazine.
Start your 7-day Magzter GOLD free trial to access thousands of curated premium stories, and 9,000+ magazines and newspapers.
Already a subscriber ? Sign In
This story is from the May 2024 edition of Australian House & Garden Magazine.
Start your 7-day Magzter GOLD free trial to access thousands of curated premium stories, and 9,000+ magazines and newspapers.
Already a subscriber? Sign In
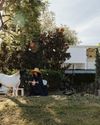
Megan Morton's - RURAL IDYLL
The stylist and author reveals the secrets to her decorating journey with Mimosa Moon, her home in the Northern Rivers region of NSW.
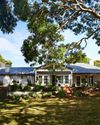
RURAL RETREAT
A Colonial-look 1970s property on the Mornington Peninsula in Victoria is gently renovated with an English-country aesthetic in mind.

Michael Reid OAM
The renowned art dealer and entrepreneur, who runs a congregation of creative businesses across the globe, shares the moments and muses that have shaped his extensive career.
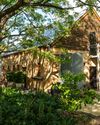
MASTER peace
Gallery owner Michael Reid has created his own living paradise, a rambling garden he keenly shares with fellow art lovers who visit the Murrurundi, NSW, gallery location.

GARDENS of the world
Up close and personal with the most memorable gardens in Morocco and Spain.
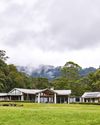
INTO the wild
Three words inspired the rework of this Kangaroo Valley, NSW, home among the gum trees: embracing, vibrant and Animalia.

COUNTRY kitchen.
Flavourful and warming dishes from The Cordony Kitchen with seasonal vegetables as the stars of the show.
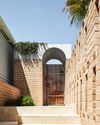
HOLIDAY at home
Missing the Indonesian villa they enjoyed on a recent holiday the owners decided to recreate their own retreat at home.
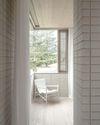
STATEMENT piece
For a holiday home that embodies the coastal beauty of Bermagui, NSW, minimalist bricks were the natural choice, inside and out.
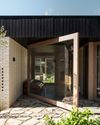
EFFORTLESS charm
With a discrete street frontage, this home fulfils the brief to keep its visual impact on the lush surrounds to a minimum.