
What was once a tired home with limited useable space has now become a functional dwelling fit for a new family. Nestled in a Perth suburb, this private yet well-utilised family residence features new injections of light, space and framed views thanks to the brilliant plans of design studio Dalecki Design.
"The vision was quite clear from day one," says Janik Dalecki, director of Dalecki Design. "The clients expressed the need for light and ventilation, and then beyond this: functional spaces. This is where we started - less about the home's look, more about the function."
The solution to finding this on a northfacing frontage with an existing home in place provided some challenges to the design team. The solution then drove the form, which in turn inspired the home's look.
The owners, a couple with two cats, rented the home before the landlord approached them to purchase. This prompted the couple to overhaul the house to prepare it for their growing family. "The couple had lived in the house for several years before engaging us and wanted to keep the well-utilised private spaces of the front of the original house intact while creating new, open-plan living and entertaining areas at the back, capitalising on city views," says Janik.
This story is from the Issue #11.6 2023 edition of Grand Designs Australia.
Start your 7-day Magzter GOLD free trial to access thousands of curated premium stories, and 9,000+ magazines and newspapers.
Already a subscriber ? Sign In
This story is from the Issue #11.6 2023 edition of Grand Designs Australia.
Start your 7-day Magzter GOLD free trial to access thousands of curated premium stories, and 9,000+ magazines and newspapers.
Already a subscriber? Sign In
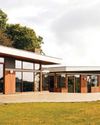
RED CREST HOUSE
A home connected to the land and brimming with personality
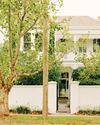
AMAZING grace
This home links the past to the present in quiet, respectful harmony
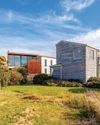
BESIDE THE SEASIDE
Surrounded by abundant coastal planting, and sweeping views, this modern dwelling is an idyllic beachside haven
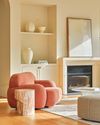
Global domination
Keti Lytras, head of creative at GlobeWest, is beautifying Australian homes and creating inspiring spaces that enliven the senses and provide a sense of calm and renewal
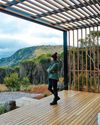
Eco ethos
Green home building practices centre on design, technology, energy and environmental performance. How does your home shape up?
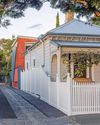
ECO WARRIOR
A divine dwelling that is dynamically energy efficient and innovative
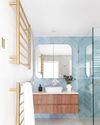
Relaxed LIVING
Contemporary bathroom overhaul
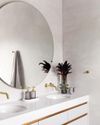
Portal INTO ELEGANCE
Clean lines and basic geometric shapes create a contemporary and luxurious ensuite
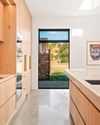
Heart OF THE HOME
Built to complement the countryside in which it sits, this warm and inviting kitchen showcases a perfect balance of modern style and family functionality
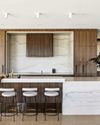
Material MATTERS
High-end joinery systems in timber veneer paired with elegant natural stone imbue this kitchen with the colour and texture required to reflect the natural landscape that inspired its creation