
Spending years looking for the "perfect" spot for his young family, Dion Weston found a 1904/05 Edwardian timber cottage in Sydney's lower north shore suburb, Greenwich. The deceased estate was in a very dilapidated state, but Dion could see potential in the heritage-listed property with its sweeping views of Sydney's CBD, including the Sydney Harbour Bridge, that could be viewed with a second-storey addition. In navigating how to retain and respect the cottage but also create a long-term family home, Dion worked with architect, Brian Zulaikha, from Tonkin Zulaikha Greer Architects. Together they envisaged the restored cottage sitting alongside a modern, sculptural addition, both connected by an enclosed ramp structure and 19.5m-long pool.
This story is from the Issue #11.2 2022 edition of Grand Designs Australia.
Start your 7-day Magzter GOLD free trial to access thousands of curated premium stories, and 9,000+ magazines and newspapers.
Already a subscriber ? Sign In
This story is from the Issue #11.2 2022 edition of Grand Designs Australia.
Start your 7-day Magzter GOLD free trial to access thousands of curated premium stories, and 9,000+ magazines and newspapers.
Already a subscriber? Sign In
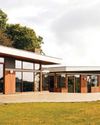
RED CREST HOUSE
A home connected to the land and brimming with personality
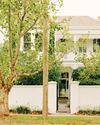
AMAZING grace
This home links the past to the present in quiet, respectful harmony
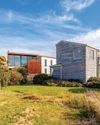
BESIDE THE SEASIDE
Surrounded by abundant coastal planting, and sweeping views, this modern dwelling is an idyllic beachside haven
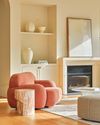
Global domination
Keti Lytras, head of creative at GlobeWest, is beautifying Australian homes and creating inspiring spaces that enliven the senses and provide a sense of calm and renewal
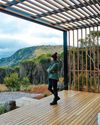
Eco ethos
Green home building practices centre on design, technology, energy and environmental performance. How does your home shape up?
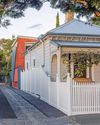
ECO WARRIOR
A divine dwelling that is dynamically energy efficient and innovative
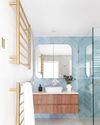
Relaxed LIVING
Contemporary bathroom overhaul
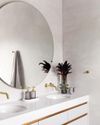
Portal INTO ELEGANCE
Clean lines and basic geometric shapes create a contemporary and luxurious ensuite
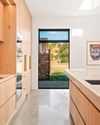
Heart OF THE HOME
Built to complement the countryside in which it sits, this warm and inviting kitchen showcases a perfect balance of modern style and family functionality
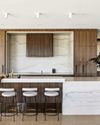
Material MATTERS
High-end joinery systems in timber veneer paired with elegant natural stone imbue this kitchen with the colour and texture required to reflect the natural landscape that inspired its creation