
WHO LIVES HERE
A couple in their early 30s HOME Three-room resale HDB flat in Everton Park SIZE 750 sq ft
Having a compact space meant that some conventions had to be rethought – like having the wardrobe in the communal area instead of the bedroom.
A shorter feature wall allows airflow and light transmission. It hides all cables. Its back serves as a minibar complete with a niche shelf for liquor storage.
Jody is a baker and confectioner who has her bakery just downstairs.
Everton Park has always held a special place in Jody Ang's heart. A full-time baker and confectioner in her early 30s, she cherishes the neighbourhood because this is where she grew up. So when she and her husband Cedric Chng found this HDB flat in the area, they didn't hesitate to buy it.
One of the full-height cabinets conceals a workstation, which the homeowners use occasionally when they work from home.
What's unique about this flat is that it's part of a two-floor shopfront unit, with Jody's bakery located downstairs. The building is over 30 years old, and the original flat had the typical three-room layout spanning 750 sq ft.
Jody and Cedric wanted something minimalist and practical. They found Rei Ye, senior designer at Arkhilite, through Instagram. One of the key points of the design brief was that the couple was open to a complete overhaul - they didn't have to keep any walls, they said.
With this in mind, Rei worked to create a truly open space with fluid boundaries. This home has hardly any walls: even the bedroom is partitioned from the communal area only by a sliding screen. The living room, dining area, bar, and even workspace share the same area but don't feel crowded, thanks to Rei's careful spatial planning.
This story is from the August 2022 edition of Home & Decor Singapore.
Start your 7-day Magzter GOLD free trial to access thousands of curated premium stories, and 9,000+ magazines and newspapers.
Already a subscriber ? Sign In
This story is from the August 2022 edition of Home & Decor Singapore.
Start your 7-day Magzter GOLD free trial to access thousands of curated premium stories, and 9,000+ magazines and newspapers.
Already a subscriber? Sign In

Building Spaces, Relationships, And Trust
Adrian Heng of Space One ID talks design evolution, his experiences in the industry, and the home that sparked his love for interior design.
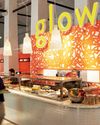
Glow By Supernature
A refreshing and immersive retail and dining experience for daily health and wellbeing needs.
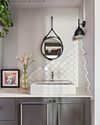
On-Trend Options To Consider
Small as it may be when compared to the rest of the home, the bathroom deserves pride of place because it is one place you can truly be on your own. So why not make it look spectacular with these touches.
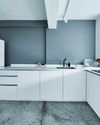
Cabinet Layout Ideas For An Open-Concept Kitchen
Breaking away from traditional enclosed cabinetry, these cabinet ideas offer a unique and refreshing approach that blends openness with functionality.

From Trash To Treasure
Designer Karyn Lim recounts her experience of creating the So Plast!c collection for the Designers & Crafters Edition 01 showcase co-curated by Industry+ and Sol Luminaire.
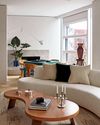
COOL VIBE IN MANHATTAN
Rising interior designer Matt McKay shares with KARINE MONIE how he drew inspiration from the 1960s and French design to create this apartment in Manhattan's West Village.
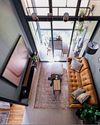
CITY LOFT
This bachelor pad feels like a Manhattan loft with its high ceiling, dark colour palette and a slight industrial edge.
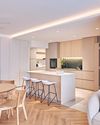
ROOMS FOR GROWTH
Smart lighting, minimalist material palette and clever spatial tweaks come together to create a cosy home with thoughtful considerations for the future. ASIH JENIE takes a tour.
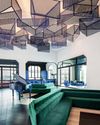
SAPPHIRE WINDOWS HEADQUARTERS AND SHOWROOM
The former factory warehouse is transformed into an elevated, grand and stunning showroom space, along with the Experiential Centre situated on Level Four.
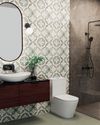
UNWIND IN SOPHISTICATION
In the unending chaos of our fast-paced world, the bathroom assumes its rightful place as a sanctuary for serenity.