
Knowing that concrete floors were at the top of her clients’ wish list, Sashya Thind kicked off the interior scheme for this 4,800-square-foot home in Marblehead, Massachusetts, by diving into finishes. “We started with concrete from a materiality perspective, then decided how and where to bring in warmth,” she says.
Coming from a more traditional home in another part of town, the new owners of this waterfront property hired Taproot Design to create a contemporary replacement for the existing shingled dwelling. That said, they didn’t want the house to feel stark. “They wanted the interior to reflect the attitudes and personality of their young family,” Thind says. “They said ‘casual’ a lot.” Other descriptors included minimal, modest, welcoming, and warm.
Not wanting the concrete floor to be a one-off, Thind devised key moments to showcase the material; namely, the doublesided fireplace, stairwell, and entry. To circumvent the challenges of building with concrete, Thind proposed facing such surfaces in large-format porcelain tiles that look and feel like concrete.
Wood planks line the ceiling in the living spaces, balancing the poured concrete floor that runs throughout the ground level. “We chose Douglas fir for its interesting grain and pink undertone.” Thind explains. “The wood looks like weather-beaten boards, but the overall design still feels clean and contemporary.” The combination also satisfied the couple’s divergent tastes, as one spouse preferred a more minimal aesthetic than the other.
This story is from the June/July 2024 edition of Ocean Home.
Start your 7-day Magzter GOLD free trial to access thousands of curated premium stories, and 9,000+ magazines and newspapers.
Already a subscriber ? Sign In
This story is from the June/July 2024 edition of Ocean Home.
Start your 7-day Magzter GOLD free trial to access thousands of curated premium stories, and 9,000+ magazines and newspapers.
Already a subscriber? Sign In
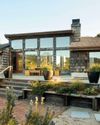
Social Experiment
Butler Armsden reimagines a house on Stinton Beach, transforming it into a welcoming space with loads of entertaining space.
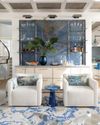
Memory Maker
A FATHER BUILDS A DREAM GETAWAY ON FLORIDA'S ROSEMARY BEACH.
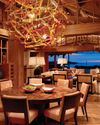
Inside Out
Mark de Reus and The Wiseman Group team up to create dreamy estate in Kaupuleh on Hawaii's Big Island.

ALL IS WELL
THE ULTIMATE WELLNESS RESIDENCE IN MEXICO'S BAJA BIG SUR.

NATURAL CONNECTION
LANDSCAPE DESIGNER JOHN SHARP CREATES GROUNDED GARDENS ALONG THE CALIFORNIA COAST AND BEYOND.
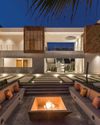
THE RIGHT ANGLE
A MODERN HOME IN SAN PANCHO, MEXICO, IS INSPIRED BY THE BUILDINGS OF LE CORBUSIER.

THE DESIGN OF A COUNTRY ESTATE
PURPLE CHERRY SHARES ITS DESIGNS IN A NEW BOOK.

SUNNY OUTLOOK
A SUNSHINE STATE CONDO SEAMLESSLY MERGES OCEAN VIEWS WITH A NEW STELLAR DESIGN.
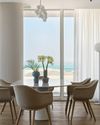
BLUE HUES
AN INTERIOR DESIGNER DRAWS INSPIRATION FROM THE SKY AND SEA FOR THE INTERIORS OF AN ABU DHABI OCEANFRONT ABODE.

RAISING THE BAR
With the help of a local designer, a once vacant and lifeless dirt lot adjacent to a primary residence in Manhattan Beach, California, is converted into a functional oasis for entertaining and relaxing.