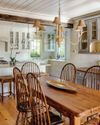
Louisa’s mother, her widowed sister (Ann Alcott Pratt), and Ann’s two sons lived in Concord together. The author paid for a two-story addition, which expanded the home westward to the right of the front entry with a library below and bedroom with barrelvaulted ceiling above.
Throughout its more current history, the home remained well maintained by private owners. Its current stewards, a family of seven, purchased it in October 2019. With so many parts dating back to different time periods, the architectural gem needed some structural repairs and material and system upgrades. Also, as a family living in the 21st century, the owners wanted to optimize the style and function of high-use areas such as the kitchen, bedrooms, and bathrooms.
Concord-based Nashawtuc Architects was brought on to spearhead a respectful, almost surgical renovation/restoration of the iconic structure that housed not just one but two literary greats. Well-versed in Concord’s abundance of historically significant homes and sites, and with many successful period projects in its portfolio, the firm welcomed the opportunity to refresh such a storied property.
Firm principal Lisa Adamiak spearheaded the project, which included a rigorous approval process with Concord’s Historic District Commission. “The owners were very understanding about the significance of the house,” asserts Adamiak. “We treaded lightly in the historic front section and took more liberties in the back parts, which had been added on later.”
This story is from the Northshore Home Summer 2023 edition of Northshore Home.
Start your 7-day Magzter GOLD free trial to access thousands of curated premium stories, and 9,000+ magazines and newspapers.
Already a subscriber ? Sign In
This story is from the Northshore Home Summer 2023 edition of Northshore Home.
Start your 7-day Magzter GOLD free trial to access thousands of curated premium stories, and 9,000+ magazines and newspapers.
Already a subscriber? Sign In

CLEARING THE WAY
SHRINKING AN ISLAND, TAKING DOWN A WALL, AND OUTFITTING A PANTRY HELPS GIVE A CLOSED, CRAMPED KITCHEN NEW LIFE.

CHANGE OF SCENERY
BO PERKINS DESIGN CREATES A PLUM ISLAND DREAM HOME FOR EMPTY NESTERS.

REMODEL REWARDS
A FAMILY HOME IN NEWBURYPORT GETS A STYLISH KITCHEN AND BATH UPGRADE.

TASTE OF EUROPE
LARA SHAW EXPANDS AND REIMAGINES A KITCHEN IN ARLINGTON, INSPIRED BY THE HOMEOWNER'S EUROPEAN ROOTS.

A Designer's Eye
IT TOOK A PROFESSIONAL TO SEE THE POTENTIAL IN A RANCH HOUSE IN TOPSFIELD.

VIEW FINDER
ZeroEnergy Design creates a contemporary, energy efficient home set in the dunes in Gloucester.

FUNCTIONAL FARMHOUSE
An Ipswich farmhouse gets aesthetic and functional upgrade from Kristina Crestin Design.

Dreamscape
Dan Gordon Landscape Architects designs an idyllic outdoor setting for a young family.

REIMAGINING the Past
Patrick Ahearn brings 19th-century character back to an 1850s farmhouse.

Storybook Ending
A collaboration between Found Design Studio and Carpenter & MacNeille transforms this 19th-century cottage into a gracious family home.