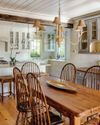
BUILT IN 1994, THE HOME’S EXTERIOR PRESENTS WITH A Federal-inspired charm to match its historic neighbors. For the new owners—a family with three sons ranging in ages from 14 to 20—it was the perfect location. Newburyport is one of the North Shore’s most coveted villages.
However, the interior hadn’t been updated in three decades, and the age showed in both look and function. “We knew when we bought the house that we would be renovating the kitchen and primary bathroom,” says the owner. “Since the bathroom is right over the kitchen, we figured it was more cost effective to do them both at once.”
Armed with a clear vision of her design goals, the owner assembled a collaborative team to bring the 1990s spaces into the 21st century.
Rachel Harris of Vesta Architecture handled the larger design elements, while Shelby Goudreau of Amesbury-based builder BLB Design/Build kept the project going smoothly as project manager. “We can handle a variety of whole-home projects, but kitchens and baths are our bread and butter,” points out Goudreau.
Stylewise, the homeowner drew heavily on the feel of an English country home. “I follow a couple of British designers on Instagram, and Emma Sims-Hilditch is one of my favorites,” she explains.
“My husband and I stayed in a Cotswolds manor house 10 years ago, and she had designed the dining room and bar area. That’s the moment when I fell in love with British style.”
This story is from the Fall 2024 edition of Northshore Home.
Start your 7-day Magzter GOLD free trial to access thousands of curated premium stories, and 9,000+ magazines and newspapers.
Already a subscriber ? Sign In
This story is from the Fall 2024 edition of Northshore Home.
Start your 7-day Magzter GOLD free trial to access thousands of curated premium stories, and 9,000+ magazines and newspapers.
Already a subscriber? Sign In

CLEARING THE WAY
SHRINKING AN ISLAND, TAKING DOWN A WALL, AND OUTFITTING A PANTRY HELPS GIVE A CLOSED, CRAMPED KITCHEN NEW LIFE.

CHANGE OF SCENERY
BO PERKINS DESIGN CREATES A PLUM ISLAND DREAM HOME FOR EMPTY NESTERS.

REMODEL REWARDS
A FAMILY HOME IN NEWBURYPORT GETS A STYLISH KITCHEN AND BATH UPGRADE.

TASTE OF EUROPE
LARA SHAW EXPANDS AND REIMAGINES A KITCHEN IN ARLINGTON, INSPIRED BY THE HOMEOWNER'S EUROPEAN ROOTS.

A Designer's Eye
IT TOOK A PROFESSIONAL TO SEE THE POTENTIAL IN A RANCH HOUSE IN TOPSFIELD.

VIEW FINDER
ZeroEnergy Design creates a contemporary, energy efficient home set in the dunes in Gloucester.

FUNCTIONAL FARMHOUSE
An Ipswich farmhouse gets aesthetic and functional upgrade from Kristina Crestin Design.

Dreamscape
Dan Gordon Landscape Architects designs an idyllic outdoor setting for a young family.

REIMAGINING the Past
Patrick Ahearn brings 19th-century character back to an 1850s farmhouse.

Storybook Ending
A collaboration between Found Design Studio and Carpenter & MacNeille transforms this 19th-century cottage into a gracious family home.